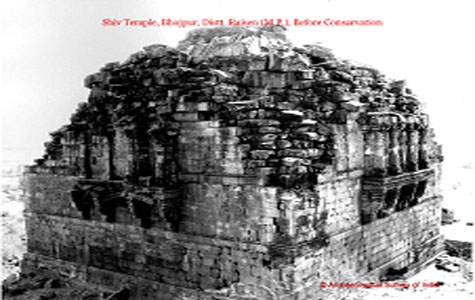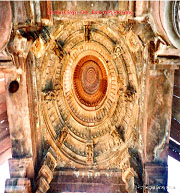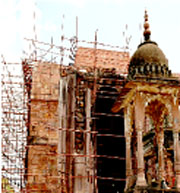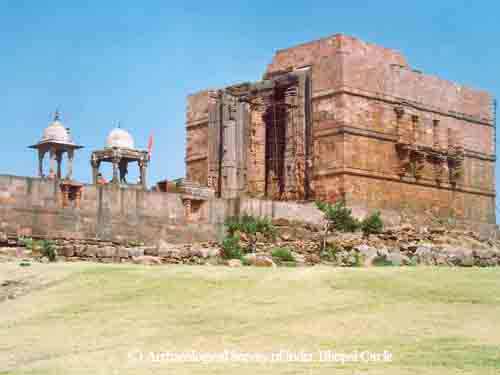

Bhojpur
Conservation & Preservation
This 11th century temple of Raja Bhoja's time was incomplete in construction, as we see the remnants of a ramp on its eastern side, very close to the temple. Since then water percolation into the structure was a regular process, which made the temple structurally very weak. Apart from it, missing veneering stones on the exterior of wall had contributed largely for its deterioration. During the period under report matching veneering stones have been provided on the exterior wall surfaces on the northern, southern and western side walls of temple. The ceiling has been closed with a fiber moulded architectural member, matching with the designs of the original ceiling member. This has not only stopped water percolation into the temple in its one thousand years history but also has reduced the unnecessary weight on the top of the temple, which could have damaged the entire structure. The portion between the wall and super structure through which rainwater was pouring in to the interior was also blocked by placing slanting stone slabs. The entrance part too has been provided with a large monolith weighing about 15 tons. It was indeed very challenging to lift the huge monolith with the help of chain pully to a height of about 30 ft from the platform level of the temple and to place it within a given space. This was executed with meticulous cave and precision as the slightest error could have caused irreparable damage to this temple.
Before (In 1950's)

During Conservation


Furthur work In continuation of the previous years (2006-07)work
This 11th century temple of Raja Bhoja's time was incomplete in construction, as we see the remnants of a ramp on its eastern side, very close to the temple. Since then water percolation into the structure was a regular process, which made the temple structurally very weak.
Apart from it, missing veneering stones on the exterior of wall had contributed largely for its deterioration.
Recently, matching veneering stones have been provided on the exterior wall surfaces on the northern, southern and western side walls of temple. The ceiling has been closed with a fiber moulded architectural member, matching with the designs of the original ceiling member. This has not only stopped water percolation into the temple in its one thousand years history but also has reduced the unnecessary weight on the top of the temple, which could have damaged the entire structure. The portion between the wall and super structure through which rainwater was pouring in to the interior was also blocked by placing slanting stone slabs. The entrance part too has been provided with a large monolith weighing about 15 tons. It was indeed very challenging to lift the huge monolith with the help of chain pully to a height of about 30 ft from the platform level of the temple and to place it within a given space. This was executed with meticulous cave and precision as the slightest error could have caused irreparable damage to this temple. A dwarf wall mounted with MS grill is being provided around the protected limit of the temple for its safety and security.
After Conservation

