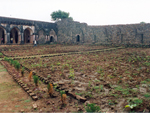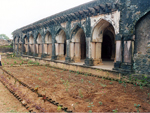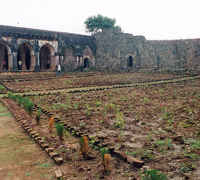

Lal bungalow
Description
In the heart of the woods near the eastern fringe of the hill is situated the Lal-Mahal or Ruby Palace now called Lal Bungalow. It was used by the Mandu Sultans as their summer retreat. It was divided into three portions, the central one being meant for reception and the side ones used for dwelling purposes. In front of the central division is a spacious open court. The portion of the palace is in a much ruinous condition the remains herein consisting only a large platform and a baradari thereon. The western division is, however, better preserved, and has a separately enclosed court in front. In plan it consists of a colonnade, three aisles deep, with corridors at the back and double halls at each end. The colonnade has seven openings towards the court, each opening containing a pair of well- proportioned arches supported on square masonry coloumns of rather simple design, thus imparting a plain dignity to the building. The eastern division consists of three halls with rooms at each end. In its front is a spacious platform with a cistern in the middle. There are traces of cascades and water channels in this portion of the palace suggesting that it was used as a retreat during the hottest parts of the year.
More
More
Gallery
Go to Gallery


Approach
 By Air: Indore
By Air: Indore  By Bus: Mandu
By Bus: Mandu By Train: Indore
By Train: Indore
Facilities
- PNB, Other signages
Tickets
No Entry Fees
Notification
Location
| Locality | Tehsil | District | State |
| Mandu | Nalchha | Dhar | M.P. |
|
|

