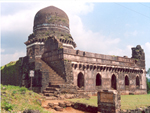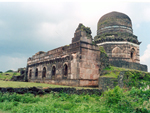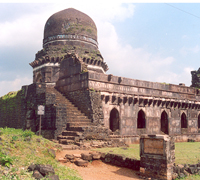

Dai ke Chhoti Behen ka Mahal
Description
The Plan of the Mahal later used as a tomb is octagonal with arched openings on the four sides facing the cardinal directions and the remaining four facets arranged diagonally decorated with arch outlines. The exterior wall surface is divided into anels by means of bands of projecting masonry, a feature not found in the earlier buildings at Mandu. The dome crowning the edifice bears traces of blue tile-work on its exterior, the interior being tastefully adorned with some carvings.
A little south of this tomb are seen traces of a beautiful garden and pavilion with cisterns and cascades much after the fashion of the Mughal to whom its layout may be Mughal design.More
Gallery
Go to Gallery


Approach
 By Air: Indore
By Air: Indore  By Bus: Mandu
By Bus: Mandu By Train: Indore
By Train: Indore
Facilities
- PNB, CNB, Other signages
- Parking
Tickets
No Entry Fees
Notification
Location
| Locality | Tehsil | District | State |
| Mandu (Sagar) | Nalchha | Dhar | M.P. |
|
|

