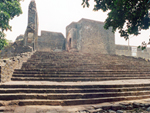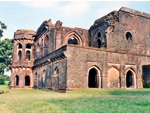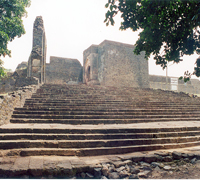

Baz Bahadur"s Palace
Description
Situated on the slope of a hill in the midst of a picturesque natural of this setting the main gateway palace is approached by forty broad steps with landings at intervals. The passage through the gateway accommodates rooms for the guards on both sides with a vaulted ceiling above. The passage further leads to the outer court of the palace with its main doorway in front. The main palace consists of a spacious open court with halls and rooms on all the four sides and a beautiful cistern in its middle. Beyond the colonnade on the northern side at its center projects an octagonal pavilion with arched openings overlooking what was once a beautiful garden, traces of which are still seen. The eastern and western sides of the court have almost the same plan. The southern side consists of a hall with two rooms on both sides and openings at the back side leading into another hall which affords access to another court to the south. This court is much smaller in dimension than the former court, and was probably meant for the attendants of the palace. Into the wall, separating the attendant's quadrangle from the main building is built a flight of steps leading to the spacious terrace above. On the terrace are seen two beautiful baradaris which provides enchanting view of the surrounding country. There is an inscription in Persian over the main entrance which assigns its construction to Sultan Nassir Shah in A.H. 914 (A.D. 1508-9).
More
More
Gallery
Go to Gallery


Approach
 By Air : Indore
By Air : Indore  By Bus : Mandu
By Bus : Mandu  By Train : Indore
By Train : Indore
Facilities
- PNB, CNB, Other signages
- Parking
- access for physically challenged person
Tickets
Yes
Notification
Location
| Locality | Tehsil | District | State |
| Mandu (Nandlalpur) | Nalchha | Dhar | M.P. |
|
|

