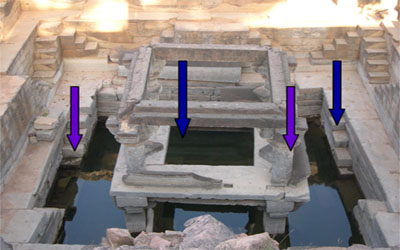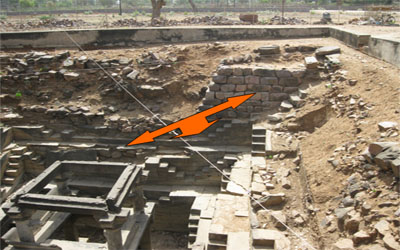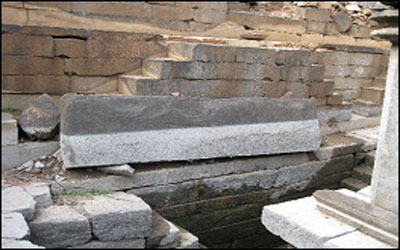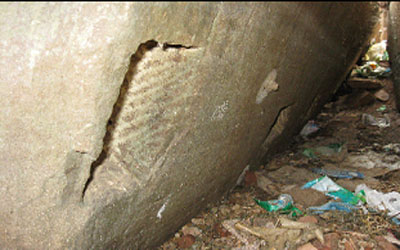

Located on the west of Chitragupta Temple at a distance of about 150 mt near the road to Lalguan The tank is built during the medieval period. Presently it is in a ruined state of preservation especially the upper half of the tank has suffered heavily. The topmost terrace of the tank has fallen down in its entirety baring the corners which are seen on the three sides with two or five courses at its best. The bulging of the walls is clearly apparent especially in the upper terraces and courses of the same floor (terrace). The central pavilion although having intact framework of the structure had suffered much effect of time (Fig1). This is noticed by the fallen architectural members like roof slabs and sockets noticed within the tank. Some time during the Chhatarpur state some conservation work has been carried out by placing cyclopean stones, to prevent further bulging (Fig2)

Fig1 The central pavilion with evidence of kakshasana on the lower floor and sockets for holding chajja members (blue arrows) and resting base portion of the chhajja (violet arrows) on the top floor

Fig2 Cyclopean boulders placed for preventing further collapse of the tank outline
As per direction of the Superintending Archaeologist Shri S.V. Venkateshaiah Scientific clearance and documentation of the Chopra Tank, was carried out with the guidance of Shri O. D. Shukla by Dr Dillip Khamari, Dr I.A. Hashmi, Shri K.K Verma, M. Joseph, all Assistant Archaeologists, Shri K.K.Rai Draftsmen Gr. I Shri S.K. Bisht, Draftsmen Gr.III and Shri Sandeep Jaiswal Surveyor. The scientific clearance was undertaken with a view to know the various aspects related to the architecture of the tank.
These include:
- The actual architecture outline of the tank as regard to the number of terraces
- Foundation characteristics of the tank and the pavilion within the tank
- The number of courses of each terrace its dimensions and changing proportions of the terraces with regard to its height and thickness of the courses if any.
- Retrieval of the fallen architectural members within the tank as well as outside it. 5) Recording of inscription of mason marks.
- Marking the working level of the tank of the ambient ground.
- To know the soil characteristics which caused the thrust to the walls of the tank.
Most importantly there are several architectural members, which have been found within the tank and form a part of the elaborate architectural splendour of the monument but with only one or two architectural members alone found. In the present context the entire picture for restoration has to be accentuated with 3 D drawings.
- There is a large slab on the west side inside the tank. (Fig-3) It is lying slanting hiding the sockets made for the Kakshasana grove (Fig-4) It also has on the top clamp sockets (Fig-5) on both sides indicating perhaps the fact that this slab was part of the roof with similar slabs covering the present framework beam and pillars incidentally the length of the slab is similar to the length of beams further hinting towards the possibility of the above.

Fig-3 The large slab of the top floor lying on the terrace of the first floor its length is similar to the dimensions of the pavilion top and may have spanned from one end to another at the top of the beams also holding the chajjas underlying it in place, besides the clamps as shown in Fig-1.
- The above slab roof whether with square perforation like one below, or continuous as conjectured above had kakshasana is evident from the kakshasana slab found lying in the water (Fig-6). However this kakshasana which is ornate than that on the lower one is only singular piece of its type and indicates that more have yet to be found.
- Similarly, one small bracket (Fig-7).was found at the floor of the tank and it prima facie appears that this is part of the bracket which was supposed to exist on the top as part of the canopy of the floor whose slab is lying on the west. Alternatively, since another bracket(Fig-8). has been found in the brick debris located in the south-west, the brackets could be part of structure primarily built of bricks.

Fig-4 The large slab shown in Fig-3 (photo of the top surface) showing sockets for Kakshasana, in two directions namely along the length of the slab (green arrows) and along the breadth of the slab (red arrow)
Proposal during this year
Trial trenches would be taken at Khajuraho group of monuments particularly at western group of temples where construction for visitors facilitation centre is proposed at newly acquired area with the aim to confirm the anamolies noticed through GPRS study.
