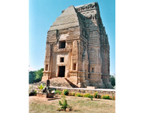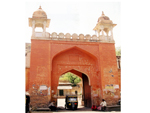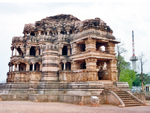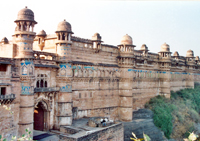

Gwalior fort : Gwalior
Description Go Back
The history of the Fort goes back to the 5th century A.D. or perhaps to a period still earlier. The old name of the hill as recorded in ancient Sanskrit inscriptions is Gopagiri. It has witnessed the varying fortunes of the Guptas, the Hunas, the Pratiharas, the Kachhwahas, the Tomars, the Pathans, the Mughals, the English and the Marathas who have left their landmarks in the various monuments which are still preserved. The main monuments which are in the premises of this fort are- Man Mandir, Teli Ka- Mandir, Sas Bahu temple, Badal Mahal, alamgiri gate, Ganesa gate, Chaturbhuj gate, Rock-cut Jain Collosi, Urwai gate, etc. The famous palace of Raja Mansingh (1486-1516 A.D.), who is known specially as a great patron of architecture and music, is the most remarkable and interesting example of a Hindu palace of an early age in India. The vast eastern face of the palace which measures in 300 feet in length and about in 80 feet in intervals by six round towers of pleasing design, crowned with domed cupolas. The wall is inlaid with enameled blue, green and yellow tiles, forming bands of mosaic consisting chiefly of conventional figures of men, ducks, elephants, crocodiles, tigers and trees giving the wall an unsurpassed charm and elegance. The interior of the building consists of two open court-yards surrounded by suites of rooms roofed over with ceilings of various designs, and possessing rich and beautiful decoration in the form of perforated screens, pendants, cornices, mouldings, geometrical and floral patterns turned into mosaic with the use of coloured enameled tiles Sas Bahu Temples. The twin Vaishnava temples known as the Sas-Bahu in the hillfort at Gwalior, the main seat of the Kachchhapaghata, mark the climax of the cir architectural style. Of the two, the larger on was completed by Kachchhapaghata Mahipala in AD 1093. With a simple plan comprising sanctum, antarala and a closed mandapa with three entrance porches, the temple has grand dimensions and an impressive design showing a two-storied elevation for the antarala and the entrance porch and, a three-storied elevation for the mandapa which has a lofty (about 24.40 m high) samvarana (bell -roof). The sikhara over the sanctum, which must have been loftier is lost. The porch is carried on four quadripartite Ruchaka pillars of the ghatapallava type capped by load-bearing kumaras and tranga-brackets.). The lintels are carved with Krishna-lila scenes on the inner face and mythological scenes on the outer face. The sanctum doorframe has a T-shaped format with three sakhas. The lintel bears garuda in the center and sikharikas at the ends. Compared to the Teli-ka-mandir on the same hill, this temple shows markedly poor workmanship but is notable for being securely dated. Teli-ka-mandir located in the hill-fort at Gwalior is an architectural landmark, dedicated to Siva, the temple is about 28 m. high with an unusual plan comprising a rectangular, triratha sanctum with an imposing superstructure of a mixed type showing a Valabhi sikhara on a Nagara base, a large Kapili projection and a remarkable tall doorway 35 ft. high, approached by a flight of steps on the east. The temple bears a number of graffiti and short inscriptions, palaeographically datable to the 8th century. One of these is a metrical hymn describing the iconography of multiarmed Durga. On the cumulative evidence of paleography, art-style and architectural design, the temple is assignable to the mid-eight century which coincides with the time of king Yasovarman, a powerful king originally of Knauj and later associated with Gwalior according to persistent Jaina tradition. Rock cut Jain collosi on both sides of the slope of the Urwahi road. There are a number of images of Jaina Tirthankaras, large and small, standing and seated, sheltered in small caves or niches. Such figures are carved all over the sides of the fort rock wherever suitable place was found for excavation. The rock sculptures of Gwalior, mostly the work of the 15th century A.D. are unique in northern India for their number as well as for their gigantic size, the largest of the sculptures, a standing image on the left of the visitor as he descends along the Urwahi road half way down the slope, being as tall as 57 feet. Urwahi gate. Subsequent to the conquest of the Gwalior fort by the Muhammedans under Altmash in A.D. 1232 this gate was built. This gate located west of the fort has several interesting remains of ancient times including : inscriptions of Tomara kings, Jaina sculptures, etc. in the vicinity. Ganesa gate This gate was built by Raja Dungar Singh tomara in 15th Century A.D. Lakshmana gate Named after Lakshmana Singh of the Tomara dynasty this gate was built in 15th Century A.D. From the extant remains, evidence of anearlier gate built in 9th Century A.D. is surmised. Badal Mahal Gate - This gate also known as Hindola gate is named after Badal Singh tomar uncle of Raja Man Singh and is ascribed to circa 15th Century A.D. Gwalior gate This gate facing Gwalior town in east, is also known as alamgiri gate. The gate was built by Motamid Khan Governor of the fort in A.D. 1660 during the time of Aurangjeb.
Go Back
Go Back
Gallery
Go to Gallery



Approach
 By Air: Gwalior
By Air: Gwalior  By Bus: Gwalior
By Bus: Gwalior  By Train: Gwalior
By Train: Gwalior
Facilities
- PNB,CNB, Other signages
- Toilet,Cafeteria
- Drinking water, Parking
- Access for physically chalanged person
Tickets
Yes
Notification
| Preliminary | Final | Page No. | |
| Dumy | Dumy | Dumy |
Location
| Locality | Tehsil | District | State |
| Gwalior | Gwalior | Gwalior | M.P. |
|
|

