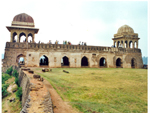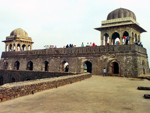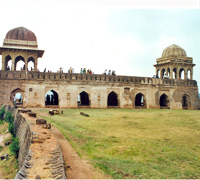

On the lofty hill to the south beyond the palace of Baz Bahadur stands the pavilion associated with the romantic name of Roopmati. A closer examination of the building shows that it had undergone two or three stages of construction in different periods.. The original structure, as will be clearly seen from the east, consisted of a low but massive hall with two rooms at both ends. The walls have a sharp slope towards the base and the arches are rather heavy in proportion to their spans. The parapet above the walls also belonged to the original structure. This part of the building without the pavilions above thus belongs to the earliest stage and seems to have been built originally for maintaining an effective military watch over any possible enemy movement on this side of the fort, which falls down here abruptly to a depth of 365.8 m towards the distinctly visible Nimar plains below.
The remaining part of the building was built along the western side of the plinth of the original block on the slope of the hill, so as to form a basement which has two prolonged projections, in the form of corridors, one going towards the west and the other, in the opposite direction, along the northern side of the block, towards the east. The corridors in the basement have a number of arched openings across their width to support the ceilings. The western projection contains a large cistern to which only rain water during the monsoon through a channel running from the roof to the reservoir below.More


 By Air: Indore
By Air: Indore  By Bus: Mandu
By Bus: Mandu By Train: Indore
By Train: Indore
- PNB, CNB, Other signages
- Drinking water
- Parking
- access for physically challenged person
| Locality | Tehsil | District | State |
| Mandu (Nandlalpur) | Nalchha | Dhar | M.P. |
|
|

