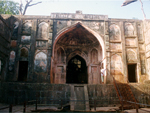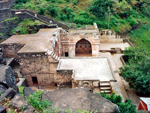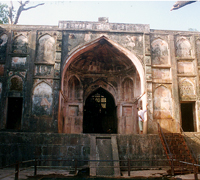

Neelkanth
Description
The present structure was apparently built on the site of a shrine of Siva (the god with the blue throat, viz. Nila-Kantha). The original name of the building survived during the last three centuries in spite of the Muslim character of the building.
It is approached by a long flight of steps, sixty-one in all, leading down to the western projection of court. The main portion of the court is enclosed by rooms to its west, south and east, the northern portion being kept open to enjoy the view of the valley. In he center of the court is a fine cistern to which water was collected through a channel or cascade built along the plinth of the apartment on the southern side.
The rooms on the east and west sides have semi domical roofs and only one arched opening each towards the court, their floor being on a higher level than that of the court but on a lower level than that o the room on the southern side. In the inner room to the south is an octagonal cistern which was fed with water from the dried up tank on the plateau above, as can be judged from the traces of a water channel and a fine cascade on the back of the building. The outer room was apartment of the palace as it overlooks the court and the valley beyond. On its walls are seen inscriptions of the time of Akbar recording expeditions of the Emperor to the Deccan and Khandesh and containing also certain interesting verses referring in a pathetic vein to the futility of earth pomp and glory.More
Gallery
Go to Gallery


Approach
 By Air: Indore
By Air: Indore  By Bus: Mandu
By Bus: Mandu By Train: Indore
By Train: Indore
Facilities
- PNB, CNB, Other signages
- Drinking water
- Parking
- access for physically challenged person
Tickets
No Entry Fees
Notification
Location
| Locality | Tehsil | District | State |
| Mandu | Nalchha | Dhar | M.P. |
|
|

